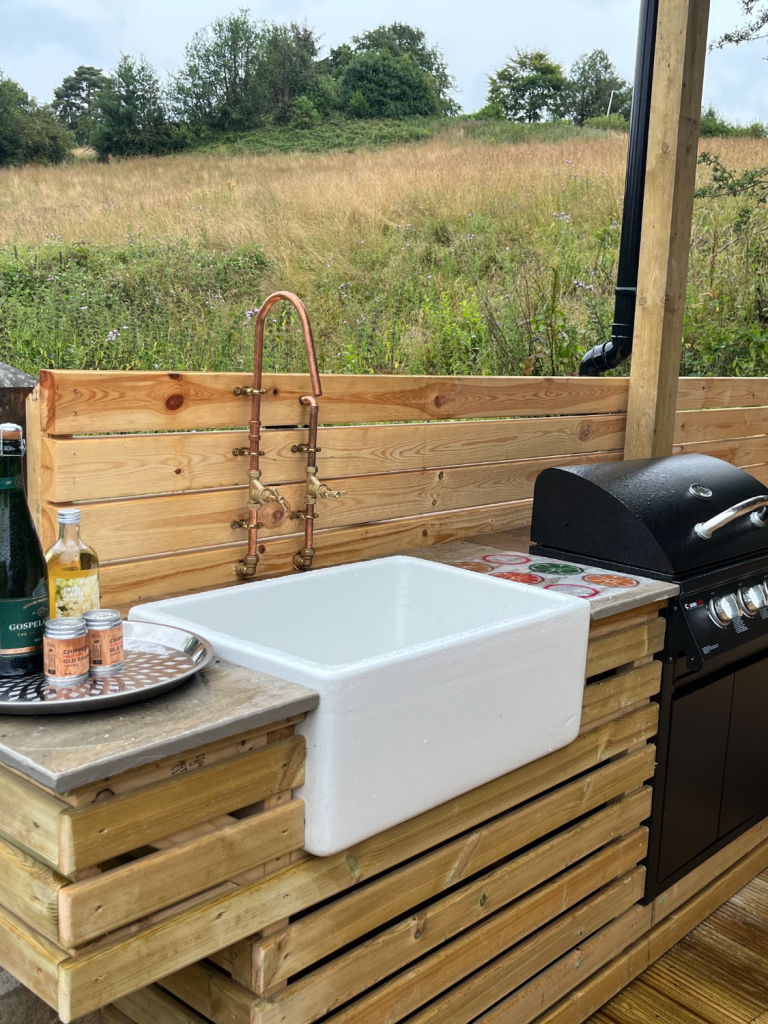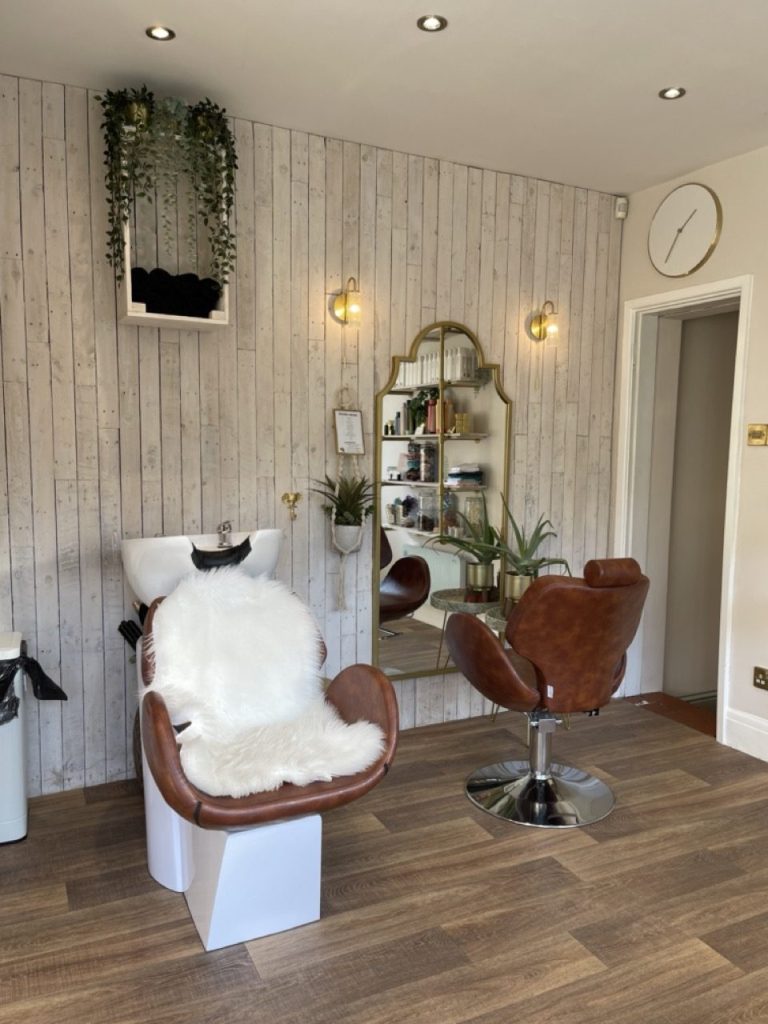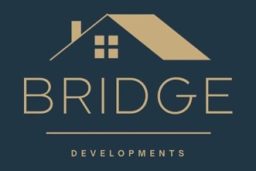OUR RECENT PROJECTS
Take a look at some of our recent projects or get inspiration and let's work on your next project together. See live updates our our social media.
Outdoor Living Space
Our customers wanted to shelter a new motor home from the elements but the roof wasn’t quite high enough and the barn had been cobbled together. The corrugated metal roof was in good condition so it was staying. We removed all the timber tongue and groove cladding from the exterior and supported the roof.
We then removed all the supporting stud walls from the exterior and raised the whole roof by 700mm to give enough room for the motor home! Added all new posts in to support the raised roof and created this Hot Tub & BBQ area making the most out of some dead space at the rear.

Bathroom Installment
We made use of the small utility space which housed the washing machine to make room for a double basin unit and spacious shower area to give ample space for a family shower room.
This bathroom included suite installation, electics & plumbing, tiling & moisture resistant cladding installation.

Kitchen Refurbishment
This customer wanted to utilise their downstairs area and add an open kitchen with breakfast bar. We knocked through this living room in to the kitchen and fitted the new kitchen from Howdens Joinery, behind the new breakfast bar we made the most of under the stairs for storage, secret door to the right of the breakfast bar.

Commercial Property Renovation
The old commercial space was a car dealership, with an open space and small bathroom. Our client asked us to create her dream salon for her business. We renovated the area by adding bespoke joinery panels to the walls, installed a bathroom, added a beauty room & extended the salon into a new commerical area.
This renovation included design, flooring, joinery, electrics, plumbing features for a backwash area, private kitchen and decor.

We need your consent to load the translations
We use a third-party service to translate the website content that may collect data about your activity. Please review the details and accept the service to view the translations.













